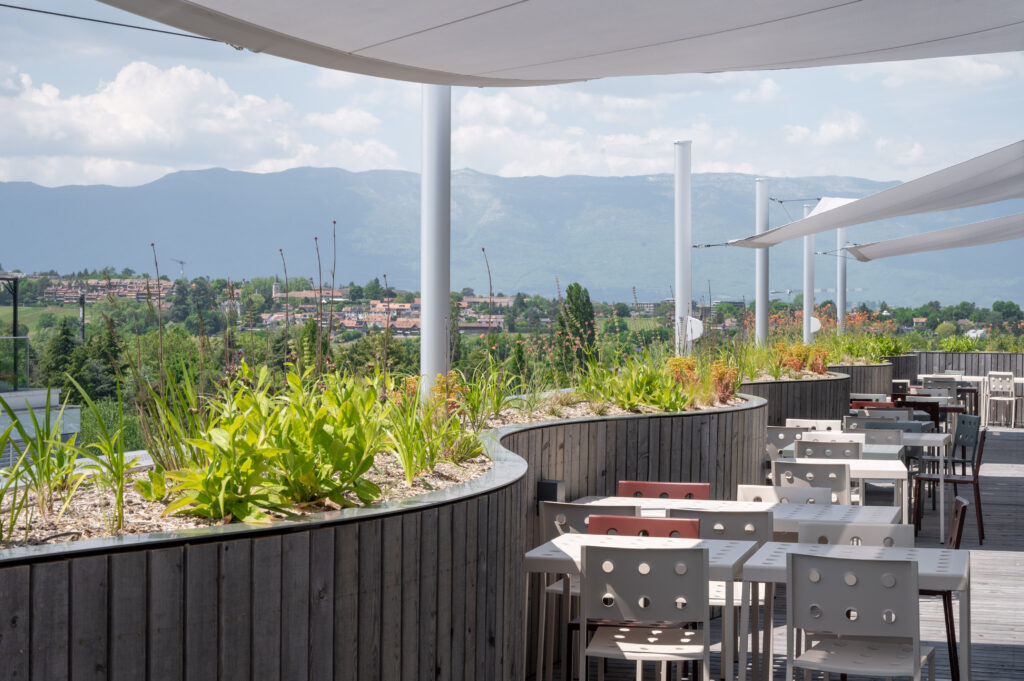
The attic terraces of tall buildings are sometimes hard to find a use for...
At the end of the project, they are not always used and remain bare and sterile for too long.
On the Fondation ForPro building, we were responsible for the technical design and implementation of the project by brodbeck roulet architectes associés sa, resulting in the creation of a complete perimeter planter to accompany all the new uses (restaurant and crèche), support the shading structures and create a horizon of flowers, facing the 360-degree panoramas of Geneva.
A bespoke steel structure, built by ALFER Constructions SA , allows pre-grained larch wood to cover both vertical and horizontal sections. This warm fringe undulates to alternately create generous spaces, or give thickness to the melliferous plantings.